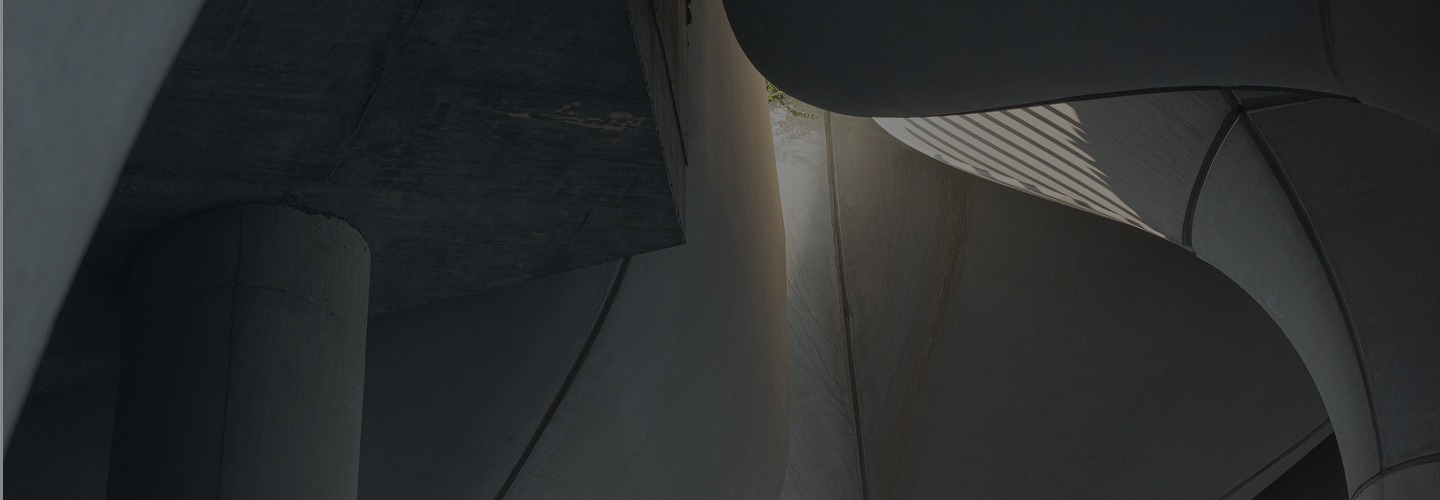“What was in my mind was to build something for the people of New York and for anyone who visits—a space that on first sight was dazzling, and upon use made people happy.”
— Barry Diller
In 2013, Barry Diller, in partnership with Hudson River Park Trust leadership, embarked on the unique opportunity to envision a solution for the repair and reactivation of Pier 54, recently damaged by Hurricane Sandy. Diller chose to reimagine an entirely new type of public space for New York, one that would create an immersive experience with nature and art.
Diller called on the expertise of industry leaders in the arts—Scott Rudin, Stephen Daldry, George C. Wolfe, and Kate Horton—to explore the vast possibilities of creating a new public park with the arts as an integrated component. This team, together with Hudson River Park, selected the design firms of Heatherwick Studio and MNLA to realize this vision. The two firms combined architectural innovation with a captivating landscape to provide visitors with an oasis from urban life where they could play, relax, imagine, and restore.
Little Island is an initiative of The Diller – von Furstenberg Family Foundation (DVFFF), with support from the City of New York. The DVFFF’s considerable philanthropic history extends to several other New York City parks and arts organizations including The High Line, The Statue of Liberty Museum, Signature Theatre, Carnegie Hall Society, and the Central Park Conservancy.
Born from a collaboration of the UK-based Heatherwick Studio and the New York-based landscape architecture firm MNLA, led by Signe Nielsen, the park’s imaginative design offers all New Yorkers and visitors a new public space that is whimsical, captivating, and restorative.
Structural Design
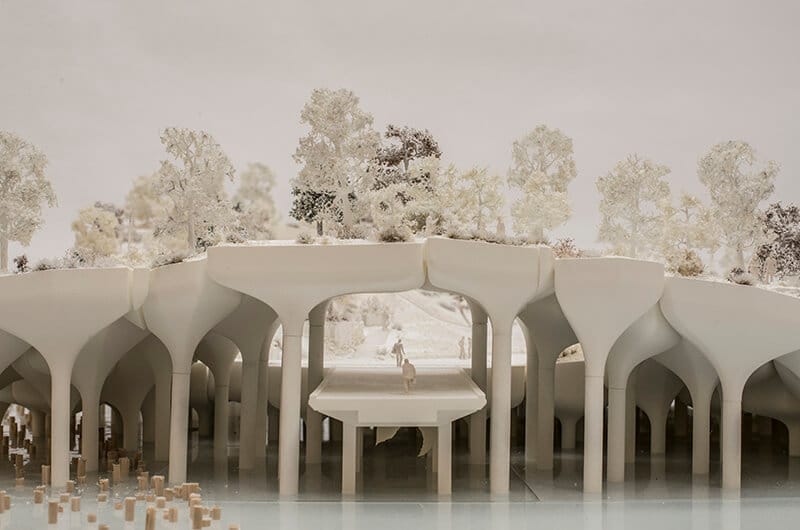
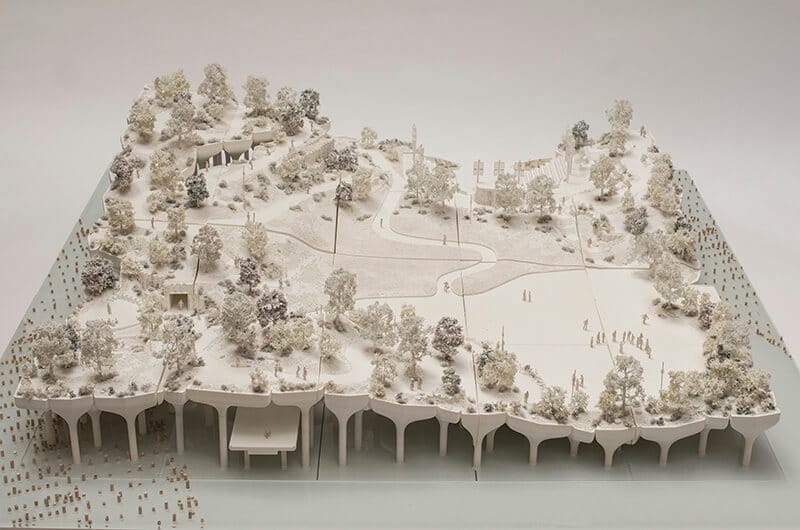
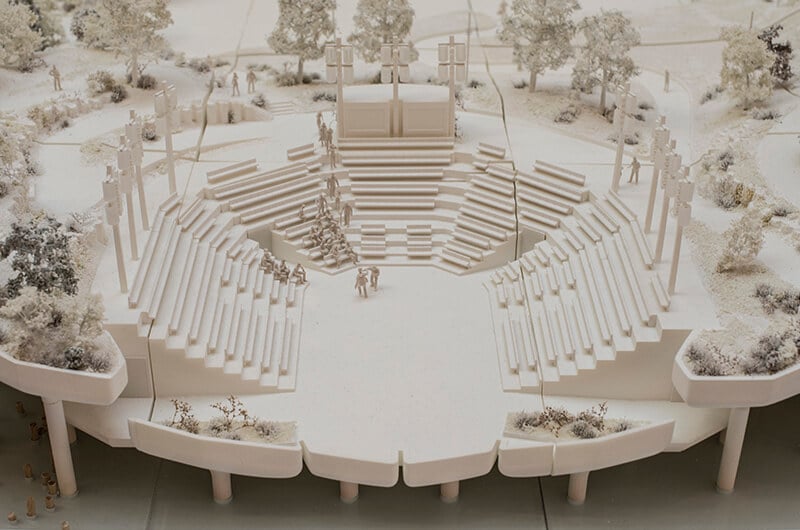
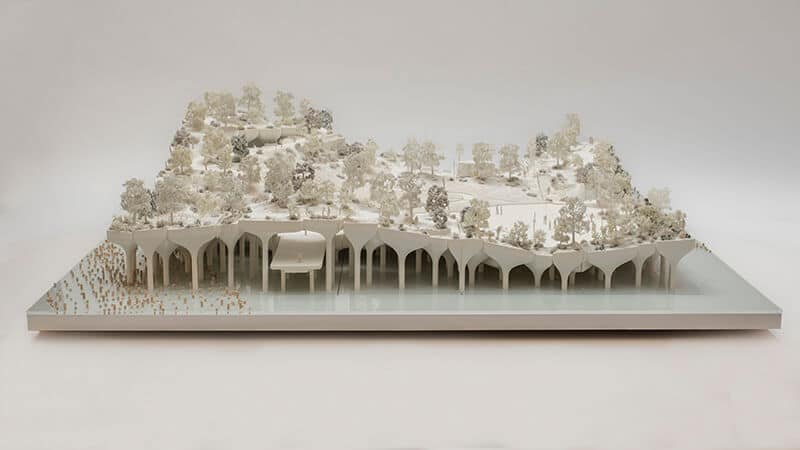
Heatherwick Studio explored the idea of designing a new pier that could draw from the remaining wooden piles from Pier 54.
“My studio and I became interested in the remains of the old piers on the west side of Manhattan, where their top surfaces had long gone, leaving only hundreds of ancient structural wooden piles sticking out of the river.
We wondered if the identity of our new park and performance space could emerge from the water, just like these structural piles, but without needing to add any slab on top. This idea evolved to take the new concrete piles that would be needed to connect to the granite at the base of the river, and to then continue them out of the water, extending skyward to raise sections of a generous green landscape with rich horticulture. Fusing as they meet, these 280 individual piles come together to form the undulating topography of the park, angled perfectly for performance and theatre spaces. Once complete and open to the public in 2021 the result should be a unique and thrilling landscape over the water for everyone to enjoy.”
— Thomas Heatherwick
Founder, Heatherwick Studio
Landscape Design
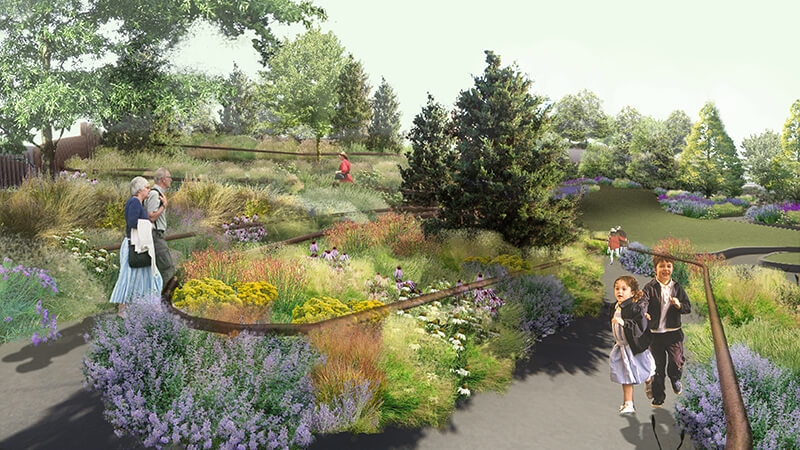
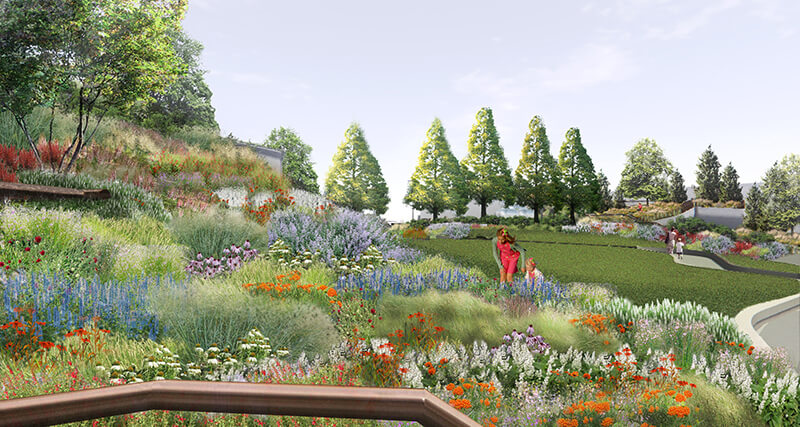
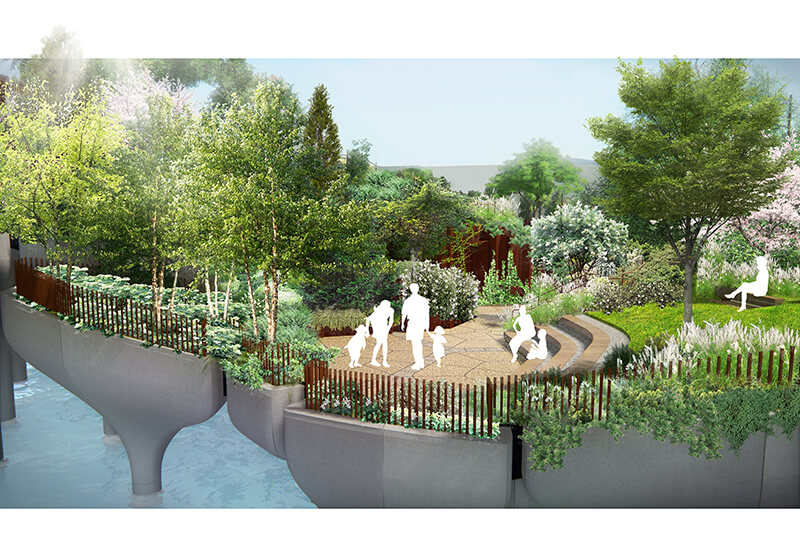
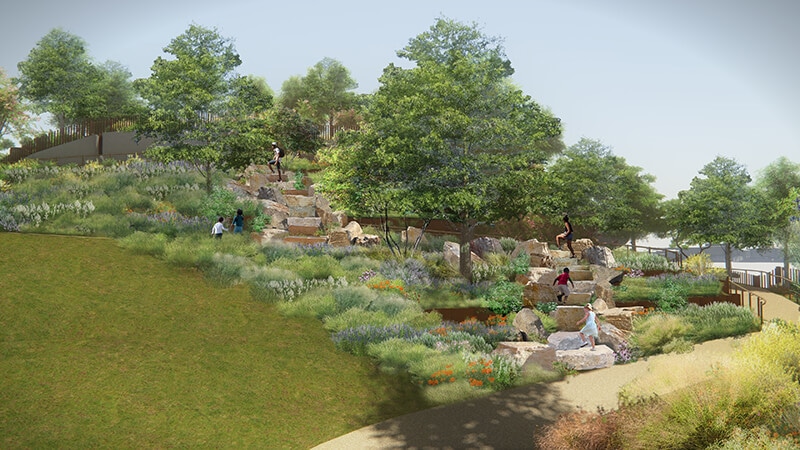
“MNLA’s landscape design was conceived as a leaf floating on water – a space that could be both visually surprising and inspiring for New York City.
The pier’s landscape will be a sensory delight in all seasons and times of day.
The lifted corners of the pier create distinct microclimates that reveal themselves through color, texture, light and shadow. Whether meandering along paths or taking alternate routes of stairs or boulder scrambles, the eye is at times directed downward to the rich palette of plants or outwards to spectacular views of the city and harbor. Little Island will be a maritime botanic garden with 35 species of trees, 65 species of shrubs, and 270 varieties of grasses, perennials, vines, and bulbs, many of which have been selected for their fragrance and attractiveness to birds and pollinators. The landscape is one of sweeping swaths of textures and seasonally calibrated color themes punctuated by magnificent trees.”
— Signe Nielsen
Principal, MNLA
Construction
The construction story behind Little Island began with the challenge of translating the unique sculptural design from Heatherwick Studio and the imaginative landscaping vision of MNLA into an executable engineering project. Celine Armstrong served as Little Island Executive Project Manager, overseeing the more than 16 construction, engineering, and design teams who made this project a reality. Engineering firm Arup developed the geometries for the park’s unique pot structures using 3D parametric scripts, generating digital models and deliverables that fed directly into guiding the project’s fabrication and manufacturing processes.
Standard Architects served as the Architect of Record for this project, responsible for overall design coordination. Hunter Roberts Construction Group was the Construction Manager, overseeing all subcontractors and on-site work, with Gardiner & Theobald supporting project management and oversight.
Construction Process
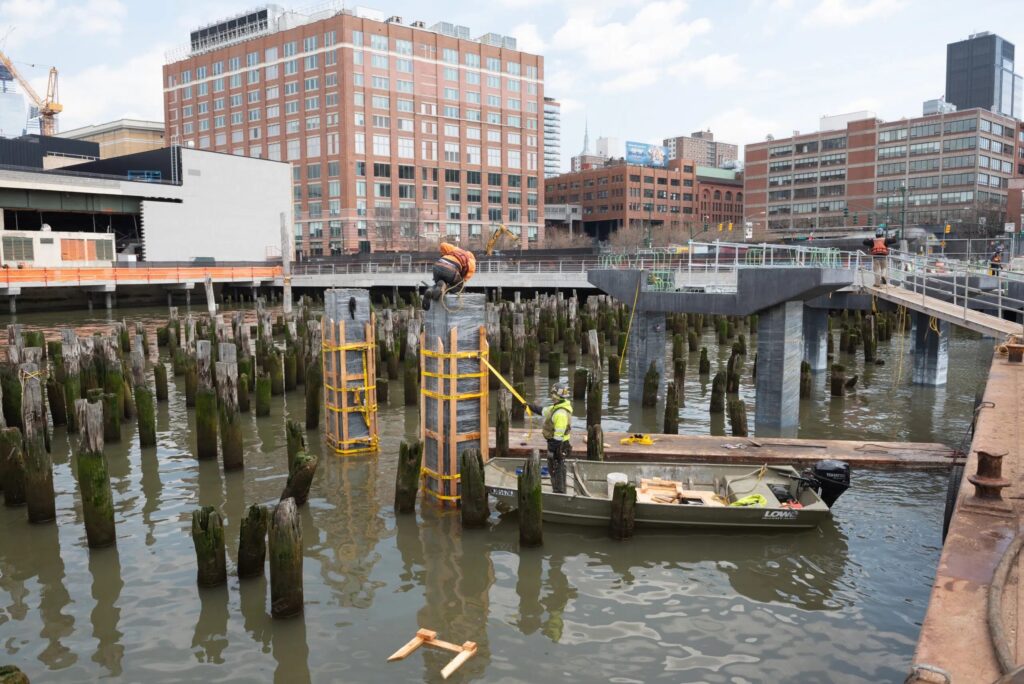
Little Island’s supporting structure is made up of concrete piles rising up from the Hudson River, emerging from in between the leftover wood piles of Pier 54 and Pier 56, which were largely preserved to maintain habitats for aquatic life.
Marine contractor Weeks Marine underwent a three-week long probing phase to determine the depths at which the concrete piles could be driven into the bedrock. Geotechnical engineering firm Mueser Rutledge designed the concrete piles, which were then fabricated by Coastal Precast in Chesapeake, VA, where they were transported on barges from the Elizabeth River to the Hudson River.
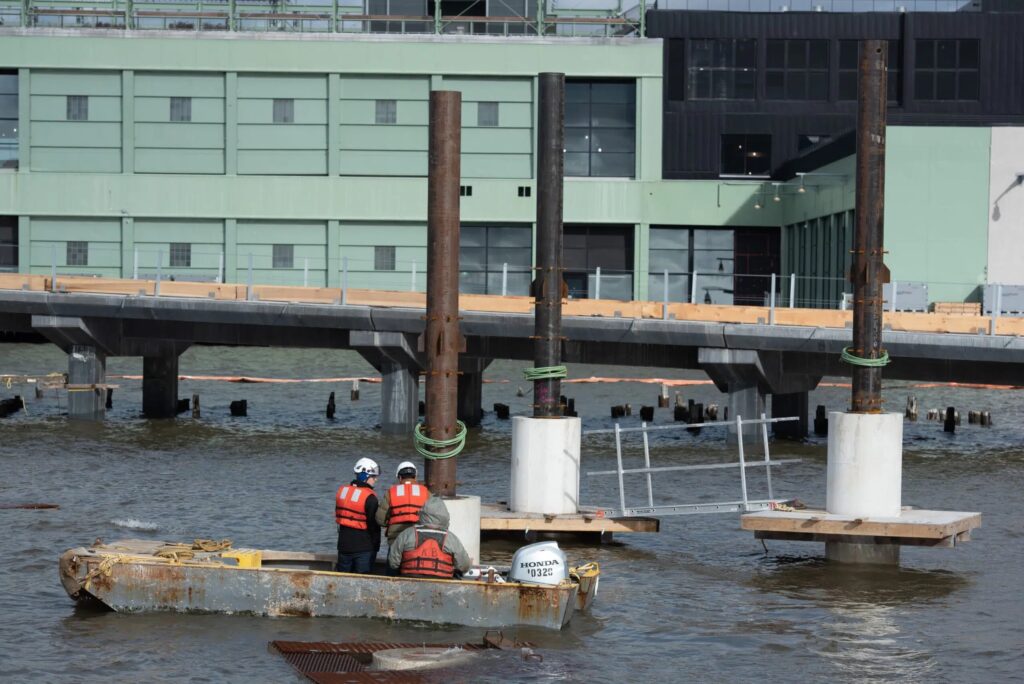
With only a three-inch margin of error allowed for placement of each pile, Weeks Marine led an incredibly precise pile driving undertaking to install the foundational support columns—piles—of the park. They installed 267 pre-cast concrete piles over the course of ten months, with a five-month break in between to allow for fish migration seasons.
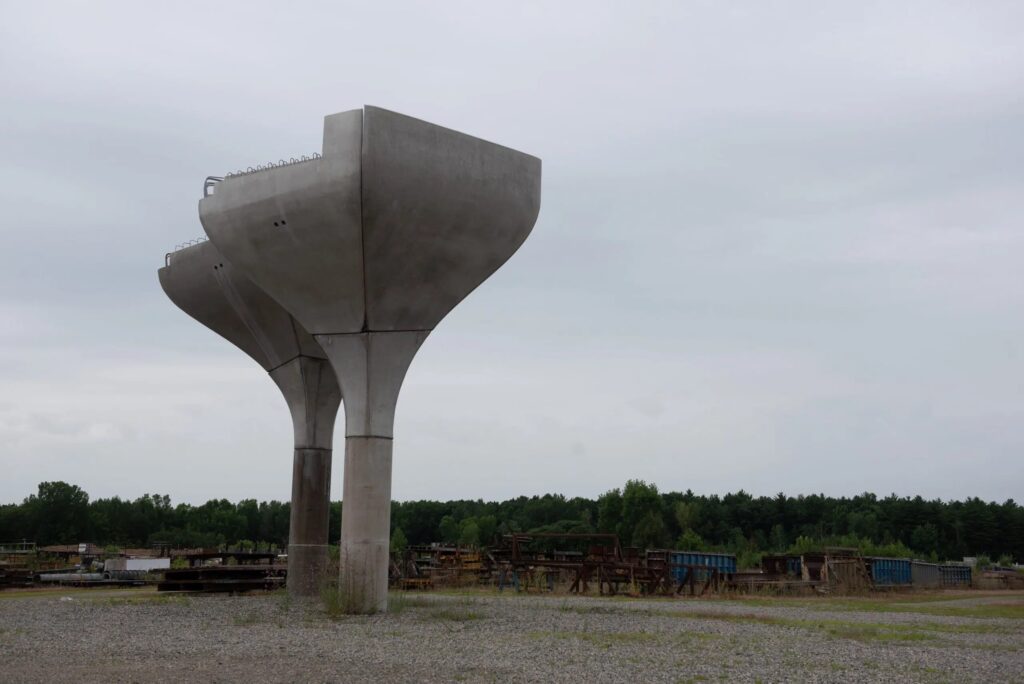
Half of the piles serve as supports for the ‘tulip pot’ modules that comprise the surface structure of the park, with each pot made up of 4-6 concrete ‘petals,’ all sitting on a central column head. All pot and column head components were fabricated by the concrete manufacturing Fort Miller Company based in Greenwich, NY, whose projects typically include bridges, retaining walls, and highway products.
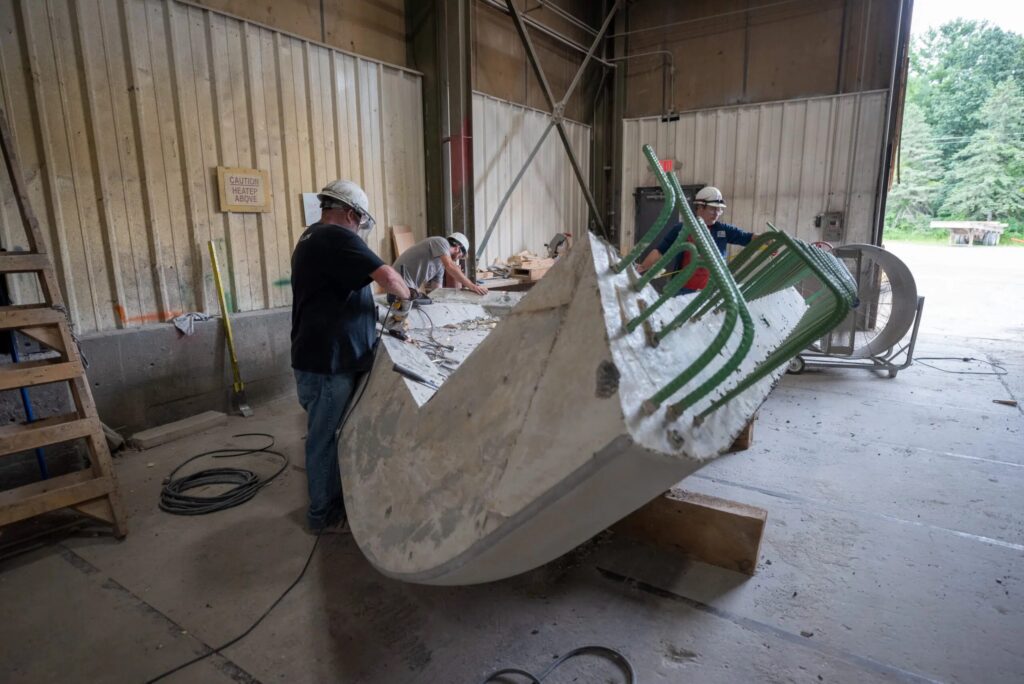
The magnitude of the Little Island project presented the Fort Miller group with both a new research challenge as well as a rare opportunity to combine the efforts of its sister companies, steel fabricator FAB3 and foam formwork fabricator Scott System, for one united effort. FAB3 produced the steel plates used to connect the pots together, while Scott System designed and fabricated the 220 unique foam forms and 45 column head molds for the pots.
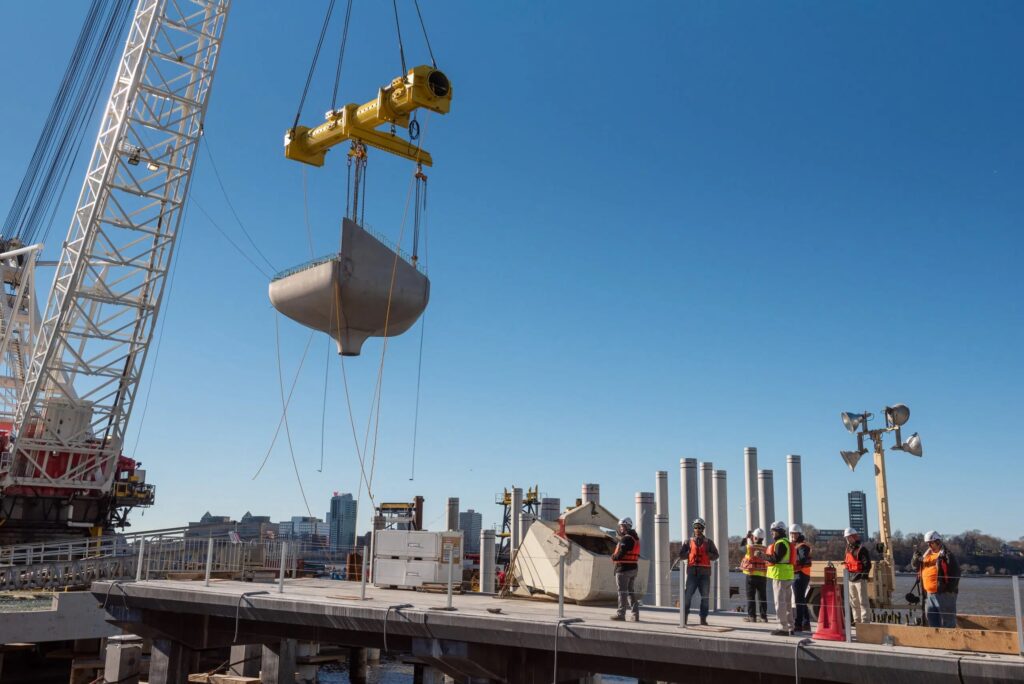
After all parts were fabricated, concrete and steel pot components were driven to Port of Coeymans in Ravena, NY by truck for assembly in fit-up stations, where Weeks Marine erected and welded the precast elements together to form the pots. Assembled pots were then loaded onto a barge four at a time and brought 130 miles down the Hudson River to Little Island, where each one was rigged and erected by a floating crane onto a concrete pile.
The installation of each pot took several hours, with a total of 132 pots installed across the site. Each weighs up to 75 tons, and no two are exactly alike—each one carefully engineered and positioned to create the park’s signature rolling topography. Together, they form the foundation of Little Island’s landscape, anchoring the park both structurally and visually. This unprecedented marriage of design innovation and construction precision transformed a bold architectural vision into a vibrant new public space hovering above the Hudson River.
